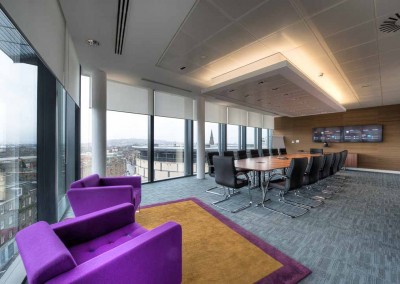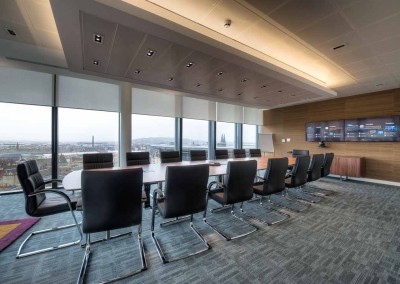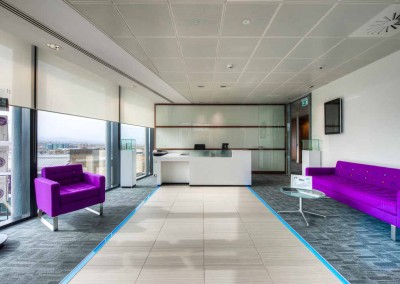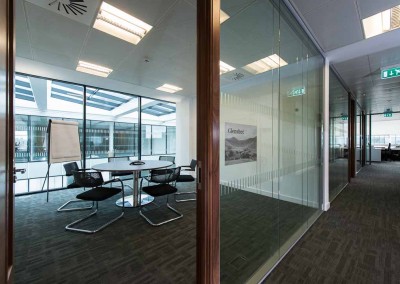I have been commissioned by an Edinburgh development firm MPact Developments to shoot properties they complete interior fit outs for various clients.
This is a office ‘plate’ that they took on for a major Scottish investment firm. Basically they start with the office space as a shell and build the walls, screens and floor to ceiling glass dividers around open plan space. The fit out from what I observe is of high class quality fittings and interior design.
From doing other interiors it is great to use the lines and simple contemporary architecture of these open spaces and the juxtaposition on the social areas within for staff. Lighting too is just great as the amount of overall general ambient light makes it so much easier for photography and only occasional use of off camera flash for fill in where needed.








